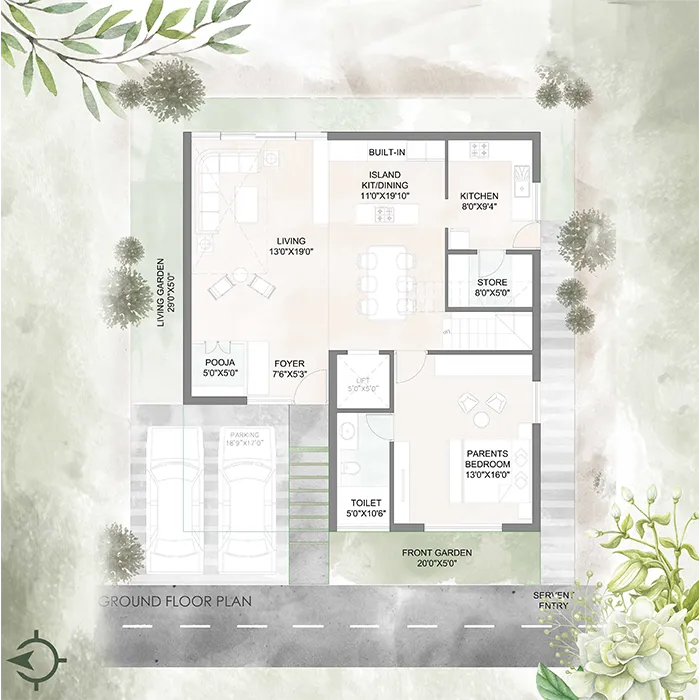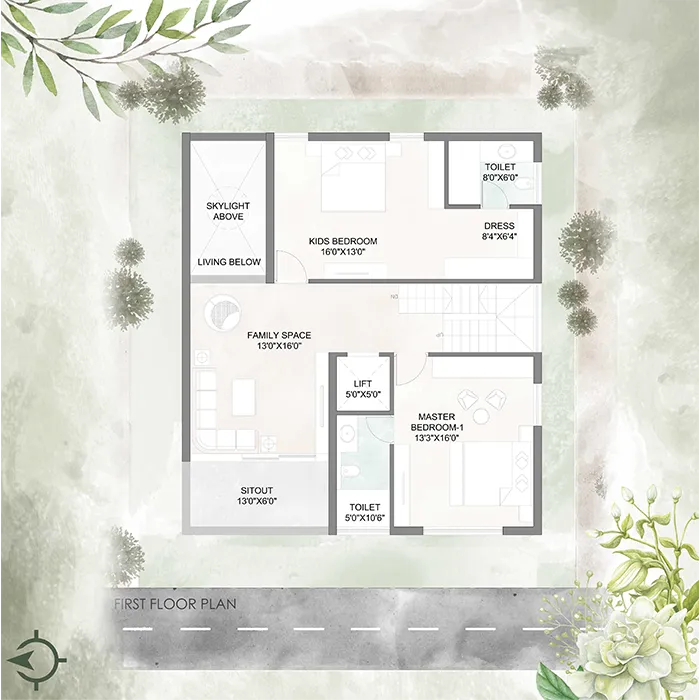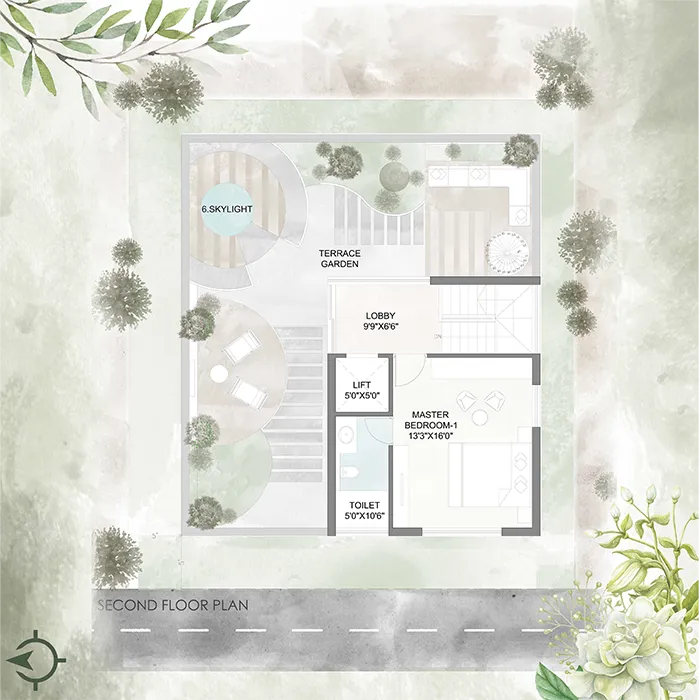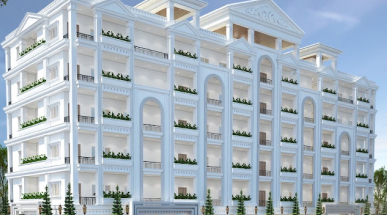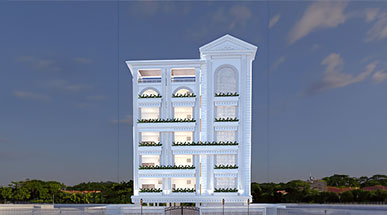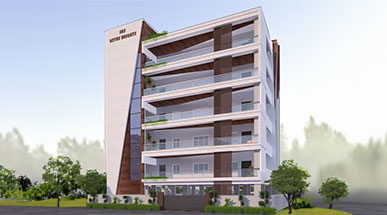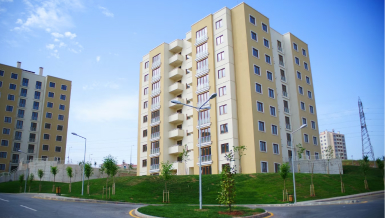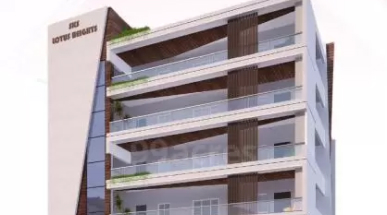Kamalalaya Villas
 Srinivasa Mangapura, Kottavuru, Andhra Pradesh – 517102
Srinivasa Mangapura, Kottavuru, Andhra Pradesh – 517102
Project Overview
Nestled within 4 acres of landscaped gardens and water bodies, the Kamalalaya villas is designed around the natural flow of breeze through indoor and outdoor spaces, State of the art technology and best in class amenities serve only to harness nature’s abundance to create an atmosphen of peace and comfort.
This new launch residential development coming up in Srinivasa mangapuram Road, West Tirupati. This project is one of the premium residential enclaves offering the best of living to the residents catering to their requirements. Located in the prime suburbs of western Tirupati, Kamalalaya villa is a peaceful residential destination located at the heart of the city. The project offers spacious luxury abodes, attracting enough natural light and fresh air, which is an ideal fit for both nuclear and large families. The homes are elegantly designed by the best architects in the real estate market accommodating world class specifications and features Carefully nestled amidst the lush greenery with top-notch amenities, Kamalalaya villas are a perfect investment that just can’t go wrong.
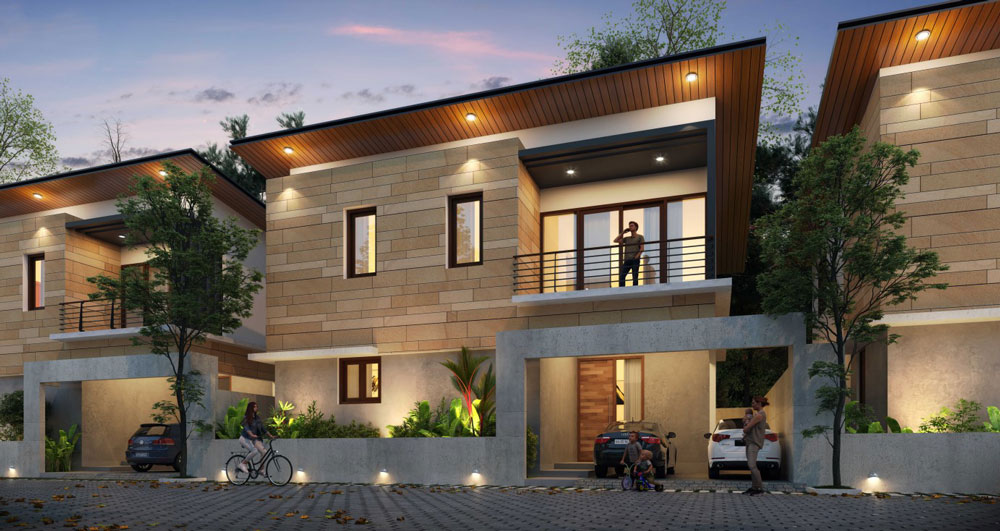
Location
Project Type
Area
Flat Type
Total Units
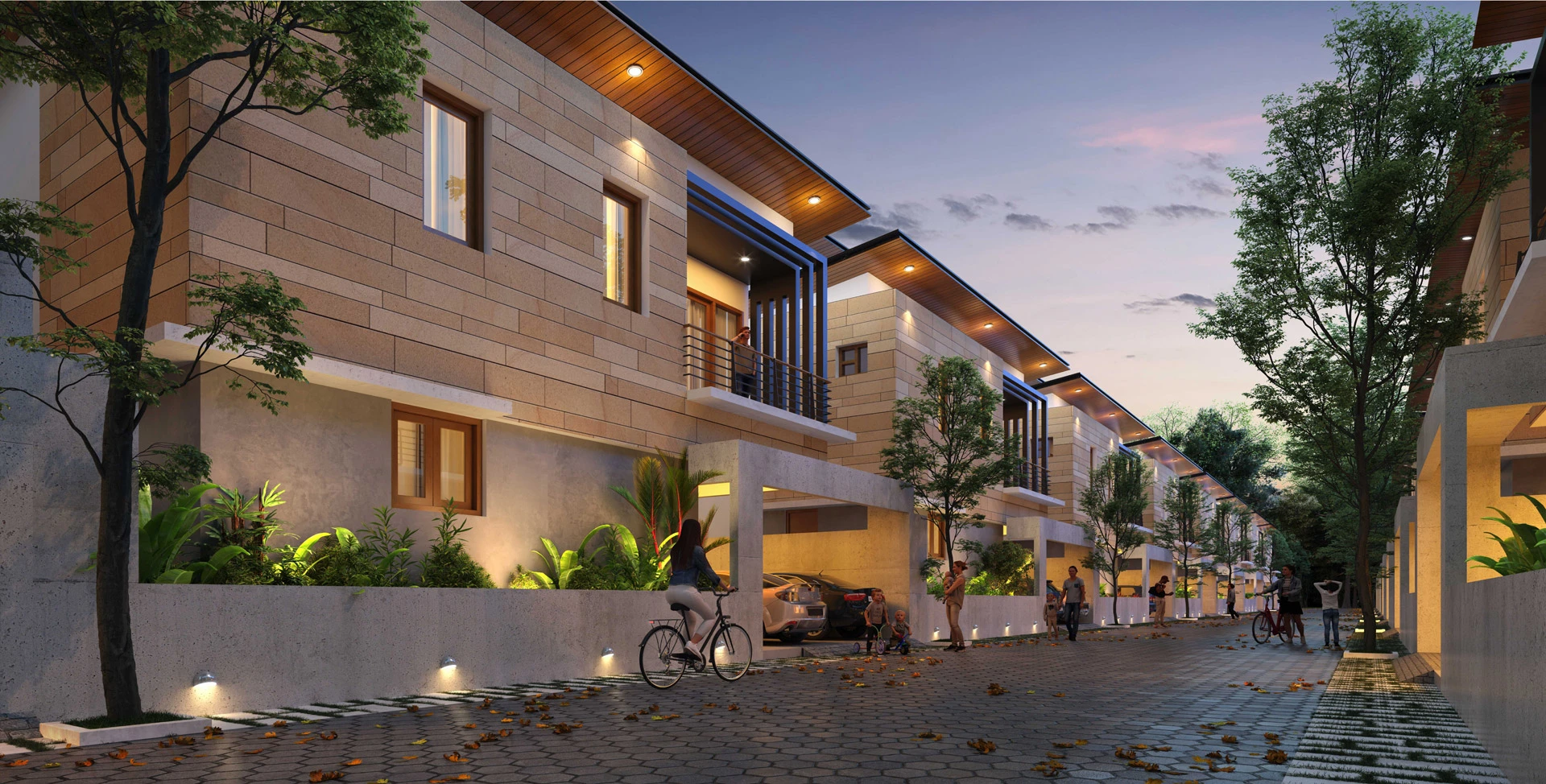
Enhance Your Living Experience
Floor Plans & Specifications
Floor Plans
Specifications
Floor Plans
Specifications
Structure
| Structure | RCC Framed Structure |
|---|---|
| Internal Walls 100mm & External Walls 150mm |
Villa Flooring
| Flooring | Vitrified Tile In The Foyer, Living, Dining, Corridor, Family And Internal Staircases |
|---|---|
| Non Slip Ceramic Tiles In The Balcony And Bathrooms | |
| Laminated Wooden/ Vitrified Tile Flooring In All Bedrooms |
Kitchen
| Kitchen | Black Granite Counter In The Kitchen |
|---|---|
| Astainless Steel Sink With A Single Bowl/drain Board | |
| Sink With Provisions For Hot And Cold Water |
Doors
| Doors | The Entrance Door Is Set In A Teakwood Frame With A Polished Designer Flush Door Shutter |
|---|---|
| The Other Doors Are Set In Hardwood Frames With Solid Cores Set Flush Or Equivalent |
External Doors And Windows
| External Doors And Windows | Upvc/aluminum Frames And Partially Glazed Shutters For All External Doors |
|---|---|
| Upvc/aluminum Frames And Shutters For Windows With Clear Glass | |
| Mosquito Mesh Shutters And Grills |
Painting
| Painting | Premium External Emulsion On Exterior Walls |
|---|---|
| Internal Walls And Ceilings In Emulsion |
Plumbing
| Plumbing | Good Quality Cp Fittings |
|---|---|
| Good Quality Pvc Drainage And Storm Water Pipes. |
Switches And Cables
| Switches And Cables | All Electrical Wiring Is Concealed With Pvc Insulated Copper Wires With Modular Switches |
|---|---|
| 5kw Power Outlets To All Villas And Light Points Provided For Tv And Telephone Points Provided In The Living, Family And All Bedrooms. | |
| Eicband Individual Meters Will Be Provided For All Villas |
Discover Our Ideal Neighborhood
Payment Schedule
| Level | Payment Percentage |
|---|---|
| Intial Payment | 30% |
| On Completion of Foundation | 15% |
| On Completion of Ground Floor Roof Slab | 8% |
| On Completion of First Floor Roof Slab | 8% |
| On Completion of Second Floor Roof Slab | 8% |
| On Completion of Third Floor Roof Slab | 8% |
| On Completion of Fourth Floor Roof Slab | 8% |
| On Completion of Brickwork in the Respective Flat | 10% |
| On Handing Over | 5% |
| Other Optional Costs | |
| Extra Covered Car Parking | ₹ 3,00,000/- |
| Generator/EB/CMWSSB Deposit | ₹ 5,00,000/- |
Schedule A Visit
Fill out the form below, and we’ll be in touch to arrange a convenient time for your visit any of our projects.


















